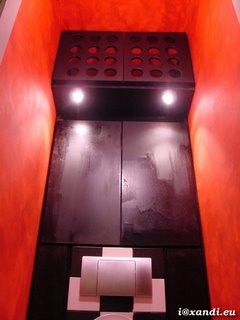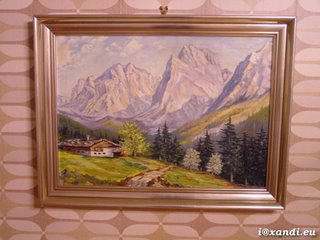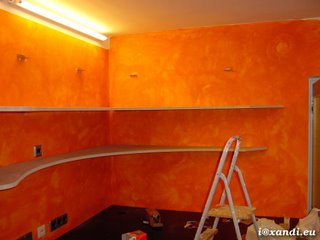
I honestly rarely brag about things I've done, but I am really proud of these shelves! The outcome of the construction was exactly what I was planning, everything went smooth and it proved to be a stable and useful design for more than 3 years now. |

The design of the shelves had to match the outlines of the desk beneath exactly, to ensure an harmonic optical impression, and to enable an ergonomic work flow. |

To guarantee accessibility of the shelves' content, and to produce the feeling of a well-defined space, a sphere was subtracted from the three boards, again using QCad. |

To stabilize the construction and to absorb most of the interaction, I used threaded rods to act as suspension. I was pondering using steel cable instead for optical reasons, but I am glad I didn't - The rods are much more stable and look very neat as well. |
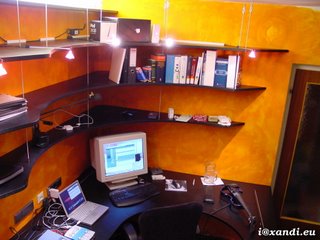
To make sure there is enough light for working, I installed 6 halogen spots, arranged in a way to provide direct as well as indirect light. This results in a cosy atmosphere. The main work place is blessed with much light... |

...whereas the study place remains in a dim light to ensure optimal reading conditions using a classic bankers lamp. |

The girls love this place! So romantic! But honestly, studying on that place makes it much easier to concentrate! |
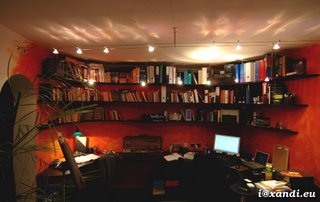
Now as you can see, after three years of using this place, I already almost maxed out the capacity of the shelves, but still have easy access to anything stored here. |
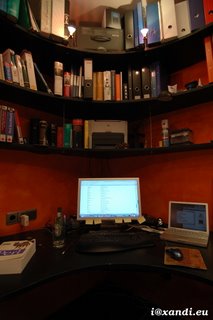
I don't even have to stand up in order to get the print-outs from my extremely silent HP LaserJet 1320 ( This printer is really just super! - a perfect match for my shelves ;D ) Well to be honest, all what I miss here are two 30" Cinema Displays :D |

This picture was taken standing in my old flat, looking at this very construction I'm so proud of. If you are interested in how it evolved, scroll down! |
Monday, August 28, 2006
Shelves from outer space
Sunday, August 27, 2006
Server Room...err Toilet
_The_ Desk!

After a long time of trying to come up with the perfect design, I finally began to build the main piece of this flat: the desk. For those interested, I was using Qcad to draw my plans. |

I cut the press board with a jig saw and finished the edges with some putty. |
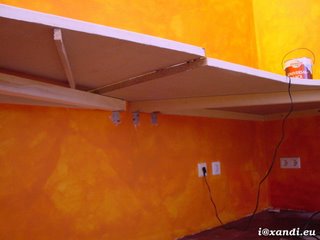
Some bracings to stabilize and to absorb most of the interaction. |
 Now comes the finish. I used water-based varnish which I DO NOT recommend! I'm regretting this decision ever since, for the surface wears off very quickly. Anyway, do you notice the hole beneath the desk? This is where the cables will go through to the PC in the anteroom. Keeps the noise out! |
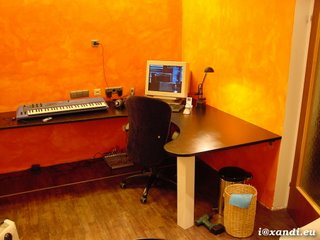
Finally! I'm getting close to my dream of a perfect desk! |

Isn't it just beautiful? ;) |
Interim
Destruction!
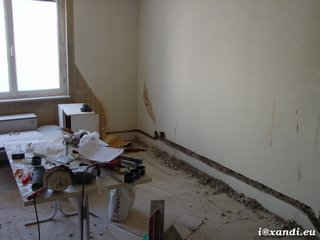 It took a couple of weeks to get rid of all the 60's stuff, break through from my other flat and start digging around in the walls. |

Breaking through this thick wall took more than a week, with massive physical effort by my father (thanks so much, dad!) and me. Readers from outside of Europe might be astonished, how massive the average house is constructed in good old Europe... |

We were using a portable abrasive cutoff machine to cut through the concrete. Small blocks were formed which were finalized with a chisel, which also came handy for preparing the cable conduits |

I had a few demands to these rooms: 1) Wall outlets everywhere 2) Network access everywhere (I could have saved loads of work if just WLAN would have been somewhat secure at that time..). I still don't regret it though, thinking of Gbit-Ethernet 3) Light switches all over the room using impulse relays 4) none of above being optically disturbing |
 These conduits cross the anteroom to connect to the server housing - the toilet. |

Billions of Joules had been burnt so far, and yet billions are to be burnt... |



